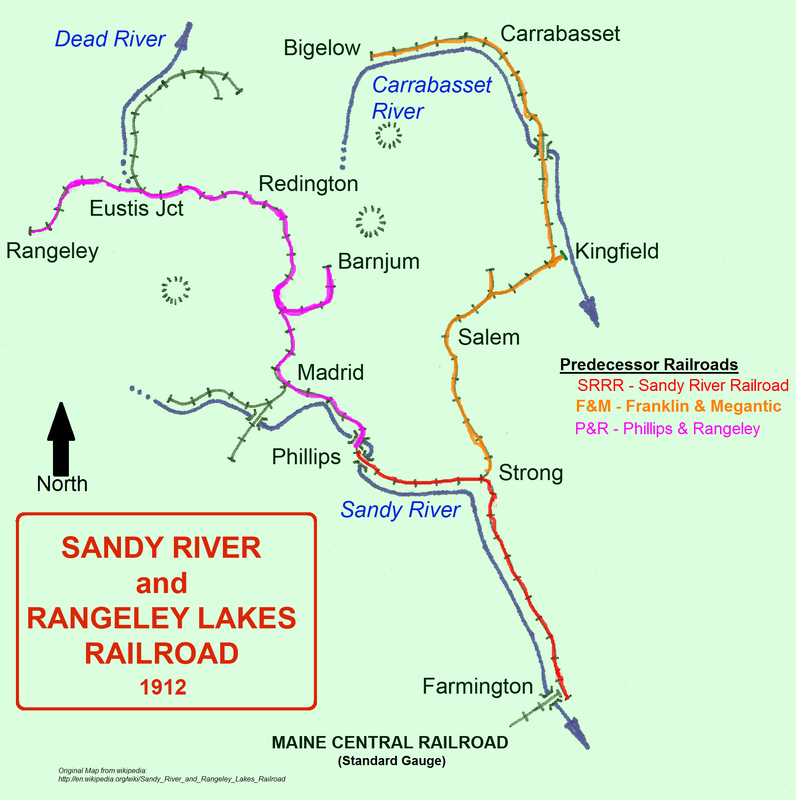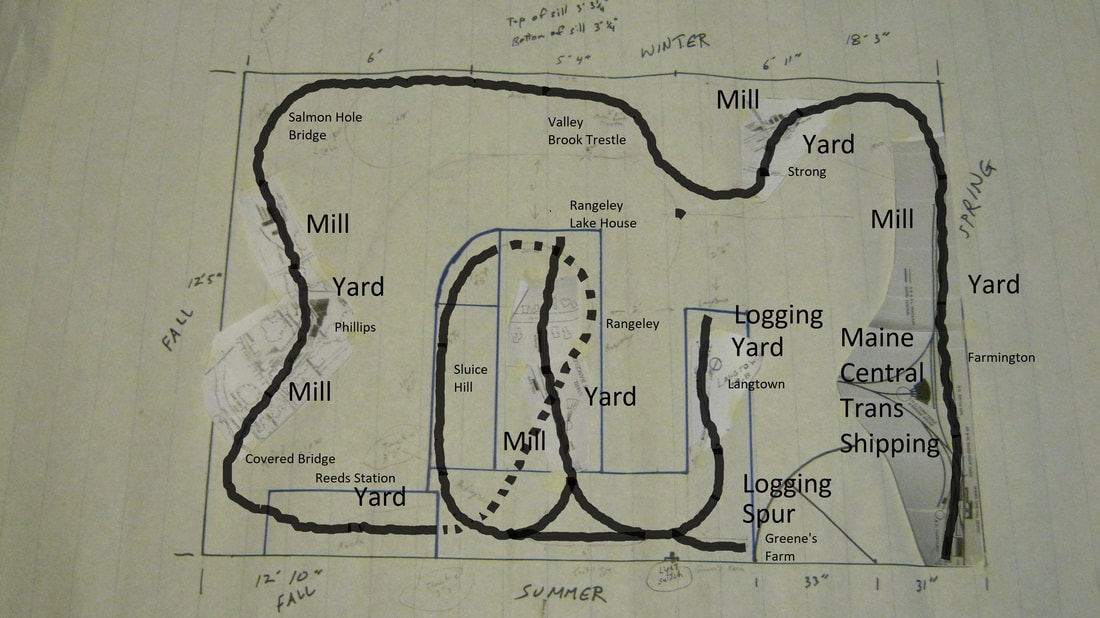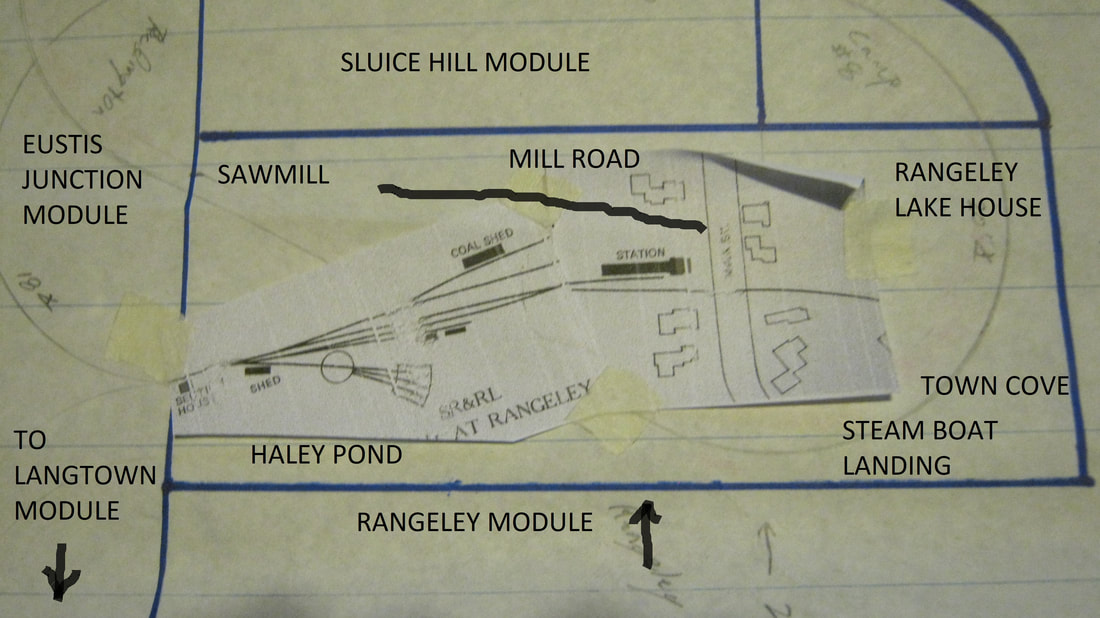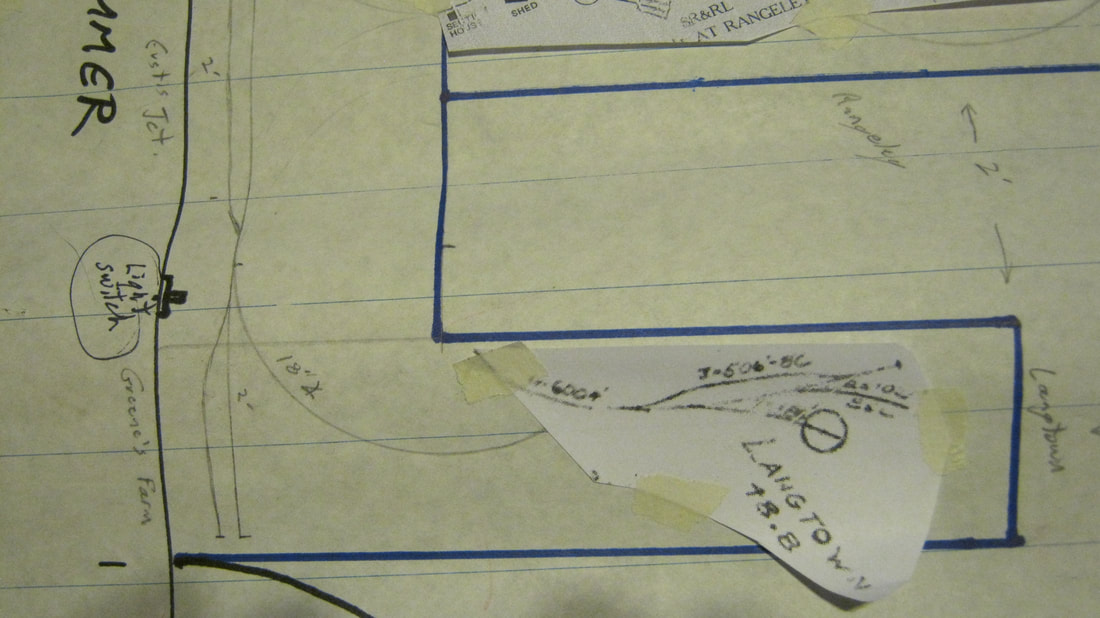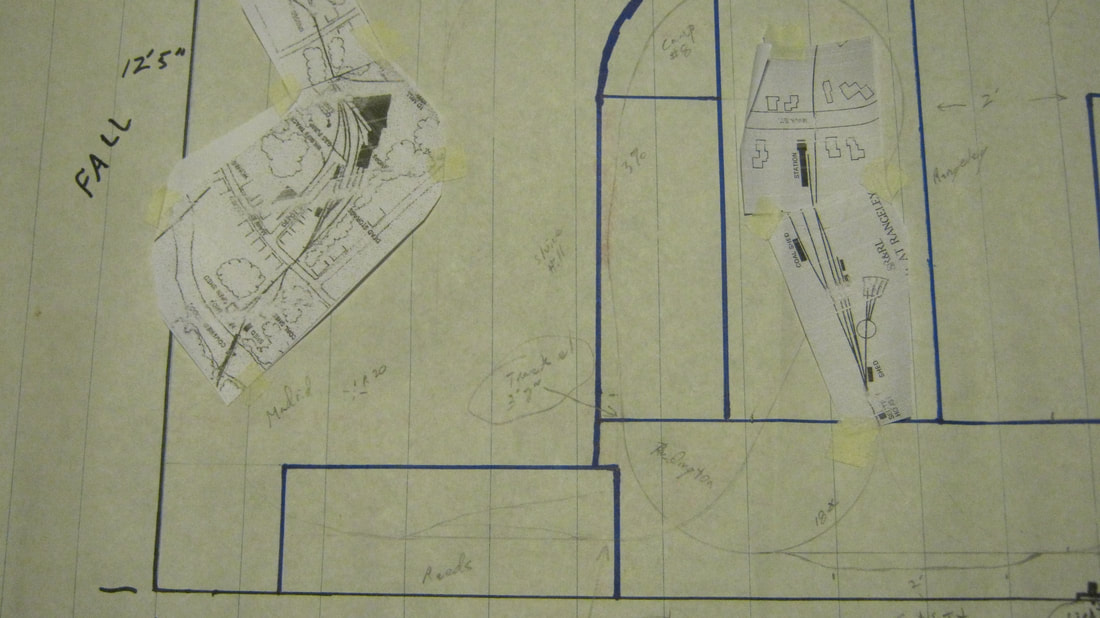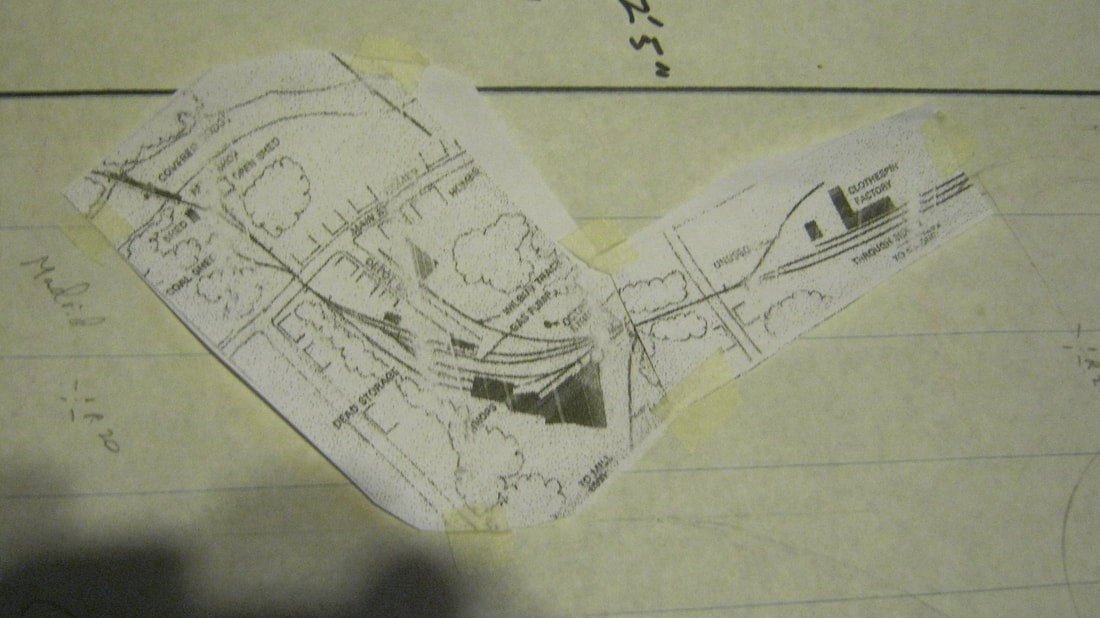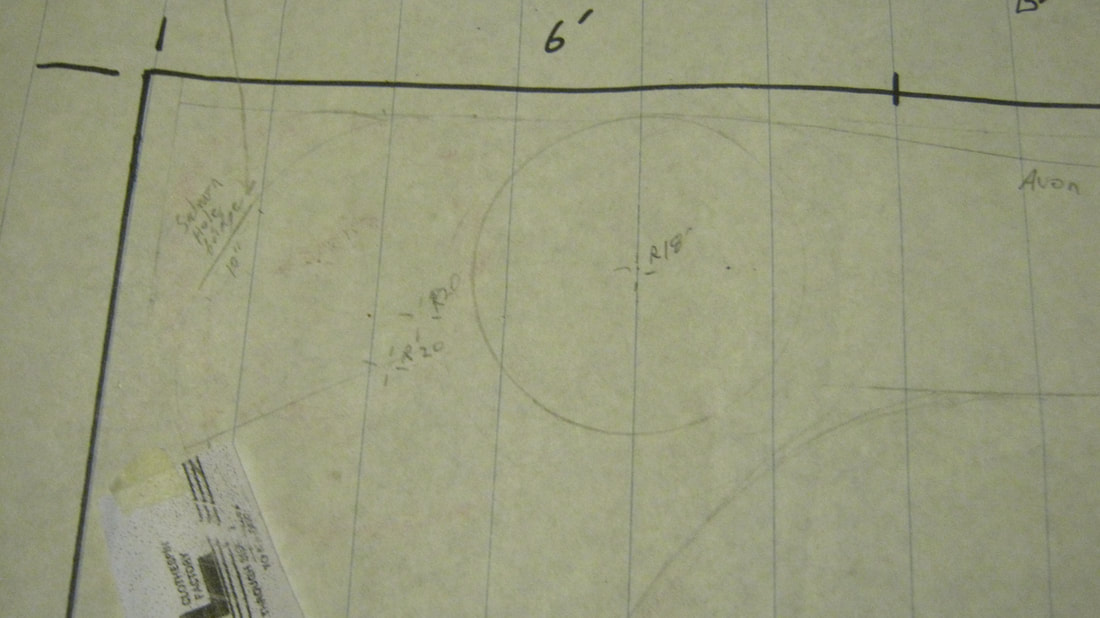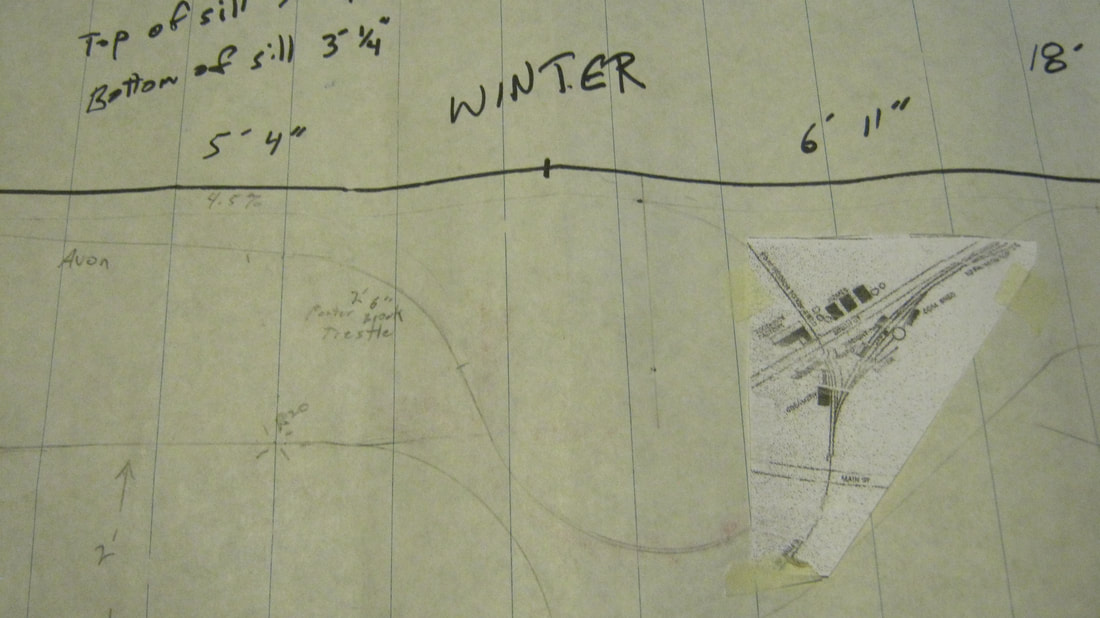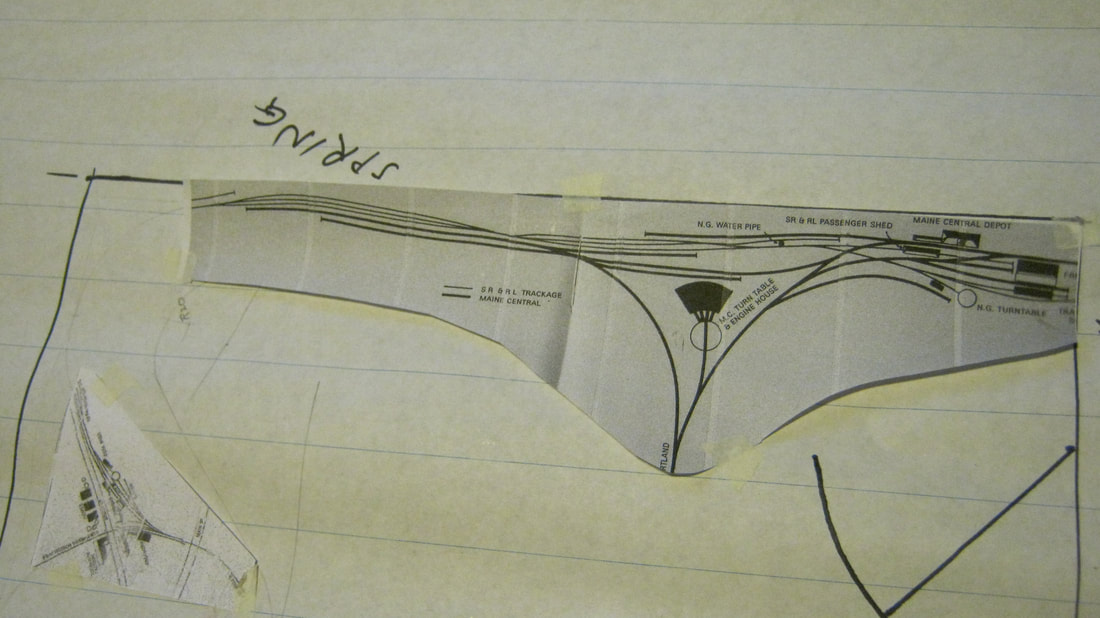- Home
- PHOTO GALLERY
- Sluice Hill
- Reeds Station
- Rangeley
- Langtown
- Eustis Junction
- Phillips
- Salmon Hole
- Avon
- Porter Brook
- Strong
- Farmington
- PLANNING THE LAYOUT
- Locomotives and Motive Power
- Rolling Stock
- F & C KIT BUILDING TUTORIAL
- PASSENGER CARS
- CABEESE
- SR&RL Structure Kits
- Other Maine 2-Foot Structure Kits
- Operations
- Behind the Scenes
- Logs and Stumps
- SR&RL LIBRARY
- Franklin and Bath Railroad
- Big Boats and Small Ships
- HOn30 Maine Two Foot Modeling Links
- RAIL FEST 2019
- VEHICLES
- About Me
- MODELING IN HOn30
- MY MODELING PHILOSOPHY
- Links
PLANNING THE LAYOUT
Originally, and ideally, I had hoped to cram more of the more notable features of the original railroad into the layout. There were over 120 miles of mainline on the SRRL, with many small towns along with the large ones, and huge logging and milling operations everywhere throughout the system. Because the SRRL, even though only a two-foot gauge, was a Class A system, there were also major passenger traffic and general freight operations, transporting everything from what you would find in any general store, to corn and apple canning factories, livestock, holiday and event special trains, excursion special trains, and major construction and modification operations on the railroad itself as new lines were laid or moved as mills and logging operations came and went.
I started back into the hobby small a couple of years ago, and I already knew when getting back into the hobby that I would model the SR&RL in HOn30, since that was my long ago dream project from when I was a kid. Not being sure how deep I wanted to get into it, and not wanting to spend a ton of money up front on something that I might decide was not going to turn into a main pastime, I started with building the Reed's Station module to see how it would go. I had never worked with N gauge track and equipment, had learned a lot more about scenery building from military modeling since my last railroad, and knew I would have to scratch build many structures in the future of the layout, if I was going to portray the railroad accurately. I decided on Reed's Station because it contained the depot, which was a very simple structure to scratch build, it had a passing siding and spur track, so very simple dynamics to start with, and I would try my hand at remotely switching the turnouts, which I had never done as a kid. I would model the Fall season to try my hand at colors, incorporate a photo back drop to see how well I could do at blending 3-D scenery with the photo back drop. I would also model it along the Orbeton Stream that the railroad ran along in this area, so that I could try my hand at carving rock and working with modeling a water feature. All of this could fit on a 4' x 18" module, and if it turned out well, I could incorporate it into the larger layout planned for the future. I was quite happy with the results of the module when it was done, and was also happy with the amount of time it took to do it.
After Reed's Station, I decided to model Sluice Hill. This was to try out forced perspective, try out a proper 3% grade on the mainline, work on improving my trees and forest modelling, trying a hand painted sky for a backdrop, add a trestle bridge which I hadn't done before, and try a small waterfall for my next water modeling project. I also didn't like my thread "telegraph lines" on my Reed's module, and wanted to try something else. I was even happier with my Sluice Hill module than my Reeds', and this one went much quicker (only a week total to complete it), and at this point, continuing on to a real layout was coming onto the table for a possibility.
My next module was a big graduation up from the first two. I decided to dive all the way in, and model Rangeley, my favorite location of the real historic railroad, and one I've only seen modeled once, in O scale, back when I was reading Model Railroader and Railroad Model Craftsmen when I was a kid. The focus of that craftsman's work (wish I still had the issue) was the track along the lake to Marbles' Station at the Rangeley Lake House. I wanted to model the yard at Rangeley, a portion of Main Street, and the Rangeley Lake House hotel and complex, something I have never seen done, that I know of.
Rangeley would be my first yard and complex track work attempt, my first turn table and roundhouse, my first attempt at a large water body, my first attempt at a large photo backdrop (8' long), my first attempt at bending the backdrop around the layout, and would involve a large amount of scratch building of structures, and more complex work blending the 3-D scenery into the photo backdrop. The photo below is what I came up with.
I started back into the hobby small a couple of years ago, and I already knew when getting back into the hobby that I would model the SR&RL in HOn30, since that was my long ago dream project from when I was a kid. Not being sure how deep I wanted to get into it, and not wanting to spend a ton of money up front on something that I might decide was not going to turn into a main pastime, I started with building the Reed's Station module to see how it would go. I had never worked with N gauge track and equipment, had learned a lot more about scenery building from military modeling since my last railroad, and knew I would have to scratch build many structures in the future of the layout, if I was going to portray the railroad accurately. I decided on Reed's Station because it contained the depot, which was a very simple structure to scratch build, it had a passing siding and spur track, so very simple dynamics to start with, and I would try my hand at remotely switching the turnouts, which I had never done as a kid. I would model the Fall season to try my hand at colors, incorporate a photo back drop to see how well I could do at blending 3-D scenery with the photo back drop. I would also model it along the Orbeton Stream that the railroad ran along in this area, so that I could try my hand at carving rock and working with modeling a water feature. All of this could fit on a 4' x 18" module, and if it turned out well, I could incorporate it into the larger layout planned for the future. I was quite happy with the results of the module when it was done, and was also happy with the amount of time it took to do it.
After Reed's Station, I decided to model Sluice Hill. This was to try out forced perspective, try out a proper 3% grade on the mainline, work on improving my trees and forest modelling, trying a hand painted sky for a backdrop, add a trestle bridge which I hadn't done before, and try a small waterfall for my next water modeling project. I also didn't like my thread "telegraph lines" on my Reed's module, and wanted to try something else. I was even happier with my Sluice Hill module than my Reeds', and this one went much quicker (only a week total to complete it), and at this point, continuing on to a real layout was coming onto the table for a possibility.
My next module was a big graduation up from the first two. I decided to dive all the way in, and model Rangeley, my favorite location of the real historic railroad, and one I've only seen modeled once, in O scale, back when I was reading Model Railroader and Railroad Model Craftsmen when I was a kid. The focus of that craftsman's work (wish I still had the issue) was the track along the lake to Marbles' Station at the Rangeley Lake House. I wanted to model the yard at Rangeley, a portion of Main Street, and the Rangeley Lake House hotel and complex, something I have never seen done, that I know of.
Rangeley would be my first yard and complex track work attempt, my first turn table and roundhouse, my first attempt at a large water body, my first attempt at a large photo backdrop (8' long), my first attempt at bending the backdrop around the layout, and would involve a large amount of scratch building of structures, and more complex work blending the 3-D scenery into the photo backdrop. The photo below is what I came up with.
I The room is 18'-3" long by 12'-5" wide. At least it will be when I'm done tearing out the closets and built-in dresser. The three modules already built were a known measurement to factor in, so figuring out how to place them into the larger layout was the first factor, and then figuring out what could fit into the rest of the space and how to do it was the second step.
I originally wanted to model more of the Eustis branch, with more logging operations, including winter, but without cutting out more of the railroad south of Reed's Station, I had to be content with ending it at Langtown, which is where it actually ended after the areas further north were logged out. I could though, tuck a spur or two into the corner on the way to Langtown, and hide it behind a hill in the scenery, so it would appear to continue on toward Green's Farm and still be useful for picking up and dropping off rolling stock, which I did end up doing.
Originally, I wanted to model the Redington mill, which was a huge operation, with the classic mill pond and logging sluices and whatnot, but it would have to go somewhere between Rangeley and Phillips. This is where building the modules prior to planning the actual layout came in very handy. I could physically look at what I had built, and picture in my mind what I could realistically place into a given measured area. It would take a minimum of a 2' x 4' module to model a major milling operation, and if I was going to model Phillips, Strong and Farmington, there was just no way I could fit in something like Redington mill. I then considered what other mills would be on the layout, and decided there was enough space on the east end of Rangeley to add one of the small mills that existed at the town there, there would be at least one mill at Phillips (International mill) if not two, the Forstner toothpick mill at Strong, and possibly be the Estes box mill at Farmington. I would have plenty of mills on the layout to portray realistic operations without Redington, so I dropped it.
I absolutely wanted to model the main yard at Phillips, along with the covered bridge heading north out of town and the Salmon Hole girder bridge heading south out of town, along with the International mill, which was the only mill you would consider looking like a "factory" on the whole SRRL system. Comparing what would go there with what I put into Rangeley, and making some quick measurments, I knew that Phillips would take up the whole 12'-5" wall adjacent to Reed's Station. I had an unforeseen bonus in lining things up, when I realized that Orbeton Stream at Reeds would 'flow' exactly into the spot where the Sandy River will flow under the covered bridge at the north end of the yard at Phillips on the Phillips module.
I also realized, as I did a rough draft on paper, that the yard at Farmington would take up the entire opposite wall, so the only remaining wall, 18'-3", would have to contain anything else that I hoped to put into the layout. That pretty much left out even considering modeling the Franklin & Megantic branch, unless I did it on an upper deck about the rest of the layout. After pondering for a while, and measuring and factoring with what I had to work with, I decided I could fit a helix into the space around the right corner from Phillips that could lead up to a second deck. So I drew the helix into the draft, and made the decision that for now, I will only model the part of the system from Strong that leads south to Farmington. After some more factoring, I also concluded that the F&M track that branches northeast at the wye at Strong can disappear behind a hill and lead to an under the layout fiddle yard, so traffic to and from Kingfield and points north can still be used for operations coming and going from the yard at Strong.
I absolutely had to model the huge wooden trestle bridge at Porter Brook (or Valley Brook, depending on who you talk to and what year it was) heading northwest out of Strong toward Phillips, and will for now use the area that may be occupied by the some-day helix as the pasture land and rolling hills between Strong and Phillips, with the whistle stop at Avon along the way.
Strong will contain the full yard facilities, along with the New England Creamery, the Forstner Toothpick mill, the apple canning plant, the "house on the hill" (if you're really into this you know the house I'm talking about), and possibly the corn canning plant, depending on space available when I get to that point.
And last but not least, the yard at Farmington along with the Estes box mill, and everything else "Farmington" that I can cram into the space. There was also no way in the space available to have the Maine Central main line leave Farmington at the 90 degree angle that it does in reality, so the plan is to reorient the MEC engine house so the doors face north, and the MEC trains will parallel the SRRL track north, and then disappear around a curve to head to another under the layout fiddle yard. The Maine Central will of course be in standard HO gauge, as the excitement here at the Farmington yard will be all the shuffling to rolling stock to trans-load cargo from the narrow gauge to the standard gauge and vice-versa.
If you look at the above diagram, you'll notice that I have Summer, Fall, Winter and Spring noted around the four sides of the room. I'm taking my scenery making to the next step, and the scenery will transition through the seasons as the trains move around the layout. I travel back to visit family in Maine every year, and although they may not be comfortable, nothing is more beautiful than the changing seasons in Maine. I look forward to the challenge modeling of trains with pony plows and plow cars working their way through the snow-embanked tracks around Strong, switching the yard at Phillips engulfed in bright red and orange, and working the dreary yard at Farmington during Mud Season.
I originally wanted to model more of the Eustis branch, with more logging operations, including winter, but without cutting out more of the railroad south of Reed's Station, I had to be content with ending it at Langtown, which is where it actually ended after the areas further north were logged out. I could though, tuck a spur or two into the corner on the way to Langtown, and hide it behind a hill in the scenery, so it would appear to continue on toward Green's Farm and still be useful for picking up and dropping off rolling stock, which I did end up doing.
Originally, I wanted to model the Redington mill, which was a huge operation, with the classic mill pond and logging sluices and whatnot, but it would have to go somewhere between Rangeley and Phillips. This is where building the modules prior to planning the actual layout came in very handy. I could physically look at what I had built, and picture in my mind what I could realistically place into a given measured area. It would take a minimum of a 2' x 4' module to model a major milling operation, and if I was going to model Phillips, Strong and Farmington, there was just no way I could fit in something like Redington mill. I then considered what other mills would be on the layout, and decided there was enough space on the east end of Rangeley to add one of the small mills that existed at the town there, there would be at least one mill at Phillips (International mill) if not two, the Forstner toothpick mill at Strong, and possibly be the Estes box mill at Farmington. I would have plenty of mills on the layout to portray realistic operations without Redington, so I dropped it.
I absolutely wanted to model the main yard at Phillips, along with the covered bridge heading north out of town and the Salmon Hole girder bridge heading south out of town, along with the International mill, which was the only mill you would consider looking like a "factory" on the whole SRRL system. Comparing what would go there with what I put into Rangeley, and making some quick measurments, I knew that Phillips would take up the whole 12'-5" wall adjacent to Reed's Station. I had an unforeseen bonus in lining things up, when I realized that Orbeton Stream at Reeds would 'flow' exactly into the spot where the Sandy River will flow under the covered bridge at the north end of the yard at Phillips on the Phillips module.
I also realized, as I did a rough draft on paper, that the yard at Farmington would take up the entire opposite wall, so the only remaining wall, 18'-3", would have to contain anything else that I hoped to put into the layout. That pretty much left out even considering modeling the Franklin & Megantic branch, unless I did it on an upper deck about the rest of the layout. After pondering for a while, and measuring and factoring with what I had to work with, I decided I could fit a helix into the space around the right corner from Phillips that could lead up to a second deck. So I drew the helix into the draft, and made the decision that for now, I will only model the part of the system from Strong that leads south to Farmington. After some more factoring, I also concluded that the F&M track that branches northeast at the wye at Strong can disappear behind a hill and lead to an under the layout fiddle yard, so traffic to and from Kingfield and points north can still be used for operations coming and going from the yard at Strong.
I absolutely had to model the huge wooden trestle bridge at Porter Brook (or Valley Brook, depending on who you talk to and what year it was) heading northwest out of Strong toward Phillips, and will for now use the area that may be occupied by the some-day helix as the pasture land and rolling hills between Strong and Phillips, with the whistle stop at Avon along the way.
Strong will contain the full yard facilities, along with the New England Creamery, the Forstner Toothpick mill, the apple canning plant, the "house on the hill" (if you're really into this you know the house I'm talking about), and possibly the corn canning plant, depending on space available when I get to that point.
And last but not least, the yard at Farmington along with the Estes box mill, and everything else "Farmington" that I can cram into the space. There was also no way in the space available to have the Maine Central main line leave Farmington at the 90 degree angle that it does in reality, so the plan is to reorient the MEC engine house so the doors face north, and the MEC trains will parallel the SRRL track north, and then disappear around a curve to head to another under the layout fiddle yard. The Maine Central will of course be in standard HO gauge, as the excitement here at the Farmington yard will be all the shuffling to rolling stock to trans-load cargo from the narrow gauge to the standard gauge and vice-versa.
If you look at the above diagram, you'll notice that I have Summer, Fall, Winter and Spring noted around the four sides of the room. I'm taking my scenery making to the next step, and the scenery will transition through the seasons as the trains move around the layout. I travel back to visit family in Maine every year, and although they may not be comfortable, nothing is more beautiful than the changing seasons in Maine. I look forward to the challenge modeling of trains with pony plows and plow cars working their way through the snow-embanked tracks around Strong, switching the yard at Phillips engulfed in bright red and orange, and working the dreary yard at Farmington during Mud Season.
The above left and right are the planning details of the Rangeley, Eustis Junction, Langtown and Greene's Farm portions of the layout. There's a reason I use "angle" symbols instead of radius symbols. Having been both Army for a career and half of an engineering degree after the Army, the symbols in my head sometimes conflict, but nothing from either side conflicts with the artillery symbol for angle, so I use that for "radius", that way I don't get confused with other nearby markings I might use. I learned while trying to test run HOn30 brass SR&RL locos on a curve on the roughed-in track work at Rangeley that the forneys couldn't handle a couple of the radii, and so after consulting others on Facebook about their experience, I learned that I needed AT LEAST an 18" radius for the forneys. So I changed the track on Rangeley where necessary, and planned in minimum 18" radii on the rest of the layout, with 20" and larger radii wherever possible.
You'll also note that in the upper left photo, there is a large radius on the right side extending from Sluice Hill around the Rangeley Lake House, through Rangeley, and then off through Eustis Junction to the left. That is actually a track that after going down Sluice Hill, disappears under Rangeley to bring the grade down onto Reed's Station. It's marked with a dotted line in heavy marker on the main diagram at the top of this page. I also removed the light switch in the right diagram and built the switch box into the back of the backdrop behind Greene's Farm so you can still switch the light on as soon as you walk into the room.
You'll also note that in the upper left photo, there is a large radius on the right side extending from Sluice Hill around the Rangeley Lake House, through Rangeley, and then off through Eustis Junction to the left. That is actually a track that after going down Sluice Hill, disappears under Rangeley to bring the grade down onto Reed's Station. It's marked with a dotted line in heavy marker on the main diagram at the top of this page. I also removed the light switch in the right diagram and built the switch box into the back of the backdrop behind Greene's Farm so you can still switch the light on as soon as you walk into the room.
Above are notes on Phillips. Photo copying track diagrams from history books on the SR&RL, then sizing them roughly to how they should fit into the layout greatly assisted in visually figuring out what can and can't be done. As you can see in the upper right photo, I had originally penciled in Madrid, thinking I could fit both Phillips and Madrid along that wall. Silly me, Madrid had to go.
|
Above left is the plan for the corner at Salmon hole Bridge. The 18" radius circle drawn in the center of the sketch is the space reserved for the helix up to the second level for Kingfield if and when the time comes. For now, it will be rolling hills with the transition from Fall to Winter in the scenery.
Upper right is Porter Brook trestle along with Strong, and the radius for the track for the F&M branch that will lead under the layout to the hidden fiddle yard. The 5'-4" stretch of wall and notes on the sill are the double window in the wall that I had to take into account. That determined the height of the layout along that wall, and nothing critical is there in the scenery that might get damaged if I have to open or close the windows. To the right is the diagram for Farmington. Note that the heavy lines for track are the standard gauge Maine Central rails, and the thinner lines are the narrow gauge SR&RL rails. As mentioned earlier, the MEC engine house will be oriented with the doors facing to the left, and there won't be a spur on the wye blocking the door into the room, sketched in on the right. |
